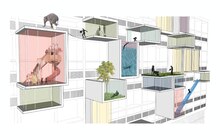Catalogue 22/Unité d'habitation
Part of Catalogue 22, Catalogue 22 on Google Maps

Designer: Vanessa Haddock
Degree: M. Architecture
School: Carleton University
Year: 2012
Location of Project: Marseille, France
Project Status: Unbuilt
Le Corbusier designed Unité d’Habitation as a prototype for mass housing, on a macro level, rendering the status of the individual as nothing but a transitory guest. The banality of its form and the mobility of its inhabitants condemns the complex to a perpetual present tense in which it maintains insufficient ties to the past and future.
To relieve Unité d’Habitation from its sense of purgatory brings attention to the design of the exterior wall. In a physical sense wall divides the interior and the exterior spaces acting as a barrier, enforcing a silencing of the exterior. The presence of the exterior should evoke a functional similarity to the exterior of the building. Not only does this create two surfaces held by the literal wall, it also allows those surfaces programmatic possibilities that are capable of a relationship of similarity. With the intervention of Unité d’Individualité, the two opposing surfaces of the exterior wall (interior and exterior) bleed into one another, providing an opportunity for the inhabitants to extend their interior living experience through the threshold of the façade. The extension of living promotes a certain sense of communication between neighboring individuals in developing the exterior wall into a coherent living space. Giving the inhabitants the freedom in selecting one of the twenty-four unit extension prototypes, they are provided with a kit of parts that is appropriate to their needs. The chorographical placement of the unit extensions will then come together and participate in the continuously evolving experience of the façade.
