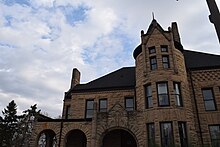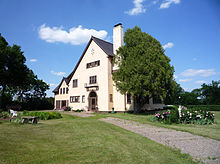Menomonie, Wisconsin History/KrizyInTheHizy
Three iconic buildings in Menomonie represent the architecture of the town. These buildings (The Mabel Tainter, The Louis Smith Tainter House, The Wilson place) are of major historical importance. Architects likes Harvey Elliswere responsible two out of the three buildings. Ellis[1] tended to favor certain styles in architecture. The Moorish style according to National Geographic[2] is “a variation of Islamic architecture. There are many motifs, or repeated patterns”. Richardsonian Romanesque being another of his favored styles is a style based off of Romanesque Revival architecture. It is named after Henry Hobson Richardson and is a style that features rounded arches over windows or doors, thick masonry walls, and rounded towers. This style of architecture was very popular from the 1870’s to the 1900’s.
The Mabel Tainter
[edit | edit source]
At 205 Main Street Menomonie stands the most recognizable building in the city, the Mabel Tainter Memorial Building. It was built in 1889 and stands today as one of the most persevered buildings in the upper midwest that was built by Harvey Ellis. According to the Tainters "In erecting the Mabel Tainter Memorial Building it was our aim to accomplish that which would be of permanent value to the citizens of Menomonie”[3]. The Mabel Tainter is a center for the arts, as it was when it was constructed. Commissioned by Captain Andrew Tainter for his deceased daughter Mabel Tainter, Andrew Tainter spared no expenses on the building. The exterior of the building is a local sandstone that was quarried out of the Red Cedar River. Like many of Ellis’ buildings in the midwest the Mabel Tainter features the Moorish style that can be seen in the columns and archways. When entering into the building it would be hard not to notice the delicate carving work hailing above the main entrance.
The Louis Smith Tainter House
[edit | edit source]
Given as a wedding gift to his son Louis in 1890, Captain Andrew Tainter and his wife built a three-story mansion. Costing around 75,000 dollars this building was designed by Harvey Ellis. It features the Richardsonian Romanesque style he favored when building.This style can be seen in the archway above the entrance to building, and the large column at the center of the mansion. The house uses a Dunnville sandstone and was once fitted with a slate roof that had copper eaves and gutters. It has now been replaced by more modern materials.
The interior of the building is where the Tainters demonstrated their wealth. Using many exotic woods and materials the Tainter family lavished the inside of the building. After Louis Smith and his wife moved away from Menomonie the Wilson family came into possession of it. The Wilson’s did little remodeling to house while they stayed in it. However when the house was repossessed from the Wilsons by the county it later became a female dormitory. The interior of the building was remodeled to be able to house around 35 girls and their house mother.[4] Eventually the Stout University Foundation came into possession of the building and became the Alumni Association building that we know today.
The Wilson Place
[edit | edit source]
Wilson Place has been completely redesigned two times after it was built. Originally built by Captain William Wilson in 1859, the house was a large colonial style and had a pillared porch. In 1875 Wilson commissioned a sandstone wall around the estate, part of this sandstone wall still stands today at the front of the building. Upon Wilson’s death the house went to his daughter and son-in-law Angelina, and James Huff Stout. According to dunnhistory.org[5] The two completely remodeled the house to have 17 marble fireplaces, a ballroom, a carved mahogany staircase and wrap-around porches on all three floors. They remodeled the building from a colonial style to a Queen Ann style mansion while still being able to maintain the internal infrastructure of the building. Later then in the 1920’s William LaPointe, Jr. (Wilson’s grandson) acquired the house. While in possession of the house LaPointe reduced the size of the house dramatically and remodeled it to be a Mediterranean style villa, which is the building that we see today. One of the more remarkable features of Wilson Place is the fact that the house was built and considerably remodeled within three generations of Wilsons. The house today is now a museum that offers more information about the three generations of Wilsons and the house itself.
External links
[edit | edit source]Romanesque Revival. (n.d.). Retrieved from http://architecturestyles.org/romanesque-revival/
Richardsonian Romanesque Style (1880-1900).(n.d.). Retrieved from http://www.wentworthstudio.com/historic-styles/richardsonian-romanesque/
Moorish Architecture. (n.d.). Retrieved from http://education.nationalgeographic.com/media/moorish-art/
