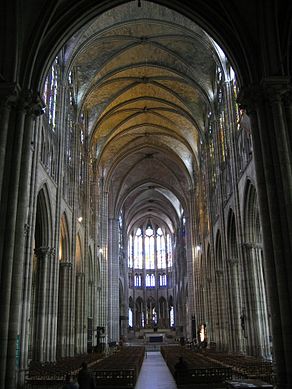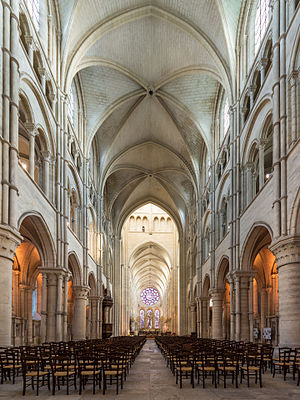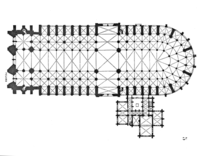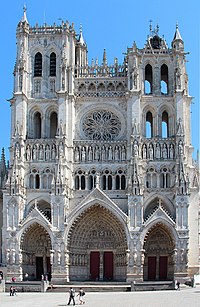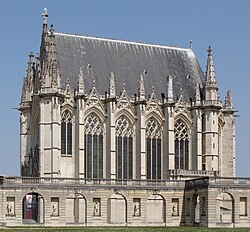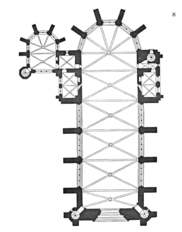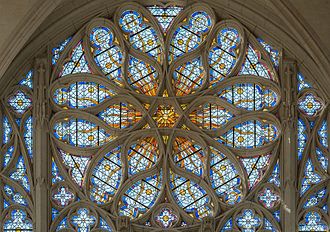Editing Internet Texts/Gothic Architecture in France, England, and Italy/Gothic Architecture in France
Early Gothic[edit | edit source]
Gothic architecture in France begins with the rebuild of the Basilica of St Denis ordered by Abbot Suger that started around 1137. The rebuild introduced such elements as flying buttresses, pointed arches and ribbed vaulting.
- Saint Denis
-
West façade
-
Interior
-
Flying buttresses
French Early Gothic cathedrals are in general of a greater height than English ones. Each architect strives to design loftier buildings than his predecessors 236. French cathedrals, as opposed to English ones, usually have double aisles. Its eastern end has a semicircular apse surrounded by an ambulatory. There are usually three portals at the western end. They are larger and more richly decorated with sculpture than English Early Gothic doorways. There is a rose window over the central doorway. Cathedrals usually have two towers that are sometimes terminated by spires.
Most cathedrals have three levels, but some have four: ground level called arcade, gallery, triforium (a shallow passage above the nave) and windowed level called clerestory.
Architects start to incorporate lancet windows into their designs. In France they are usually either singular or double under the same arch. The top is often adorned with bar tracery. Windows are most often glazed with stained glass. The west façade of Notre-Dame de Paris with its rose window has become a model for many Gothic cathedrals.
Note: three portals framed by four buttresses and decorated with tympanons and archivoltas, two towers
Note: cruciform plan, the nave flanked on each side by two aisles, transept does not project from the nave, semicircular apse, double ambulatory crowned with three chevettes
Note: sexpartite vaulting, cyllindrical columns, three levels: ground, gallery and clerestory
When it comes to ornaments, architects most often use crockets or foliage.
High Gothic "Rayonnant"[edit | edit source]
The focus shifts from the structural to decorative. The architects no longer aim at designing the highest buildings, focusing on enhancing the beauty of their cathedrals instead. Four levels are reduced to three: ground, triforium and clerestory level.
There is a poorer variety of the patterns of traceries. Pinnacles, traceries and moldings become more popular. Quadripartite vaults become more popular. Cylindrical columns are replaced with clustered columns (cylindrical columns with smaller columns attached).

Amiens Cathedral is often said to be the Gothic ideal: "what nobody will deny to the cathedral of Amiens, is that it is the monument in which Gothic art has displayed the plenitude of its system and its resources, where it has most closely approached its ideal, where decisive solutions have been found, and where in a word we have the type of Gothic construction" (Durand qtd. in Jackson 124). [1]
Late Gothic "Flamboyant"[edit | edit source]
The name Flamboyant derives from the flamelike curve that dominates tracery patterns. No structural innovations are introduced in this period. Cathedral plans also remain unchanged. The nave is only slightly higher than the aisles. The number of levels is reduced to two as triforia are no longer used. Instead, the architects design enormous clerestory windows and arcades. Walls are dominated with windows rather than stone.
Changes visible only in ornamentation. New pattern of tracery is introduced: fish bladder. It is first used in St John Chapel of Amiens Cathedral.
- Flamboyant rose windows
-
Amiens Cathedral
Many chapels are built, Sainte-Chapelle de Vincennes being one of the finest examples. It was based on Sainte-Chapelle in Paris, though the one at Vicennes has only one level.
- Sainte Chapelle, Vincennes
-
West façade
-
Exterior
Note: Buttresses with pinnacles -
Interior
-
Plan
Note: one nave, no aisles, quadripartite vault -
Rose window
Note: fish-bladder tracery
References[edit | edit source]
- ↑ Jackson, Thomas Graham (1915). Gothic Architecture in France, England, and Italy. Cambridge: University Press. p. 124.

